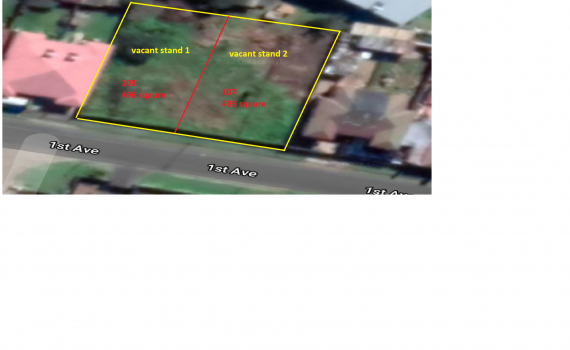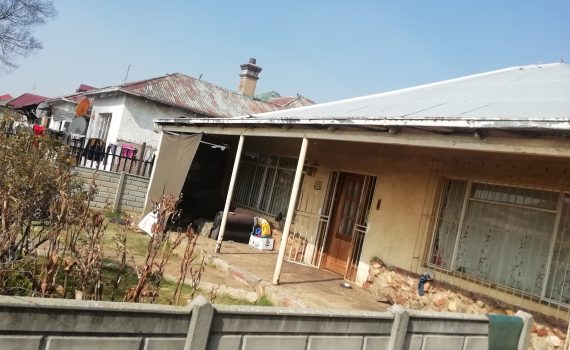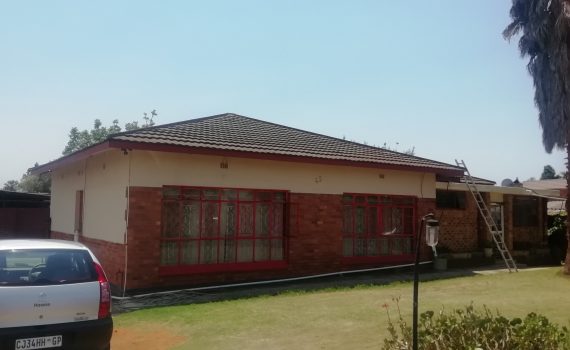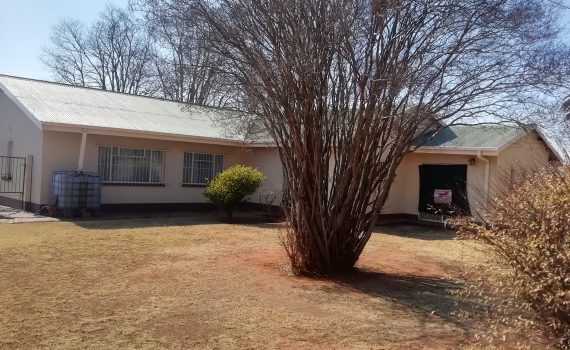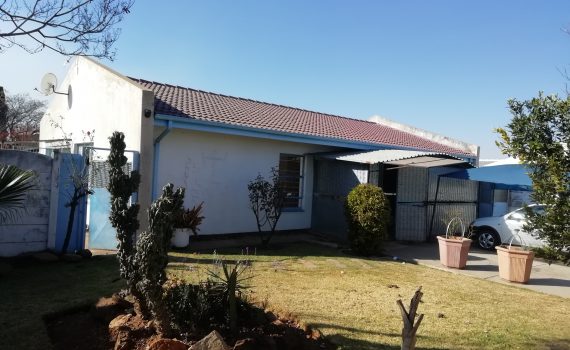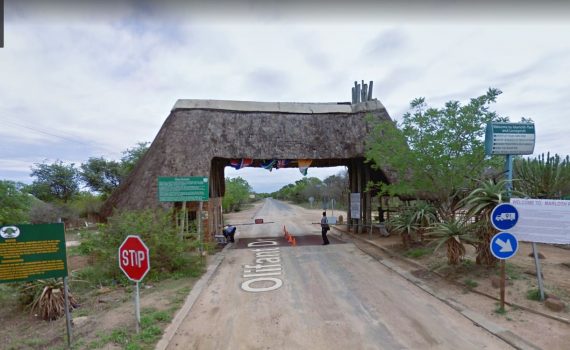Front yard – Open space with garden
Gates with Slab walling
Various water storage (2)
Back yard – Open space (Whole ERF slabbed –walled off)
Outside room, outside toilet (not in use), outside shower (not in use)
Single Lock up garage, 2 car carports gated.
Driveway
House:
1. Living room, carpet floor, wood ceiling, face brick walls (inside)
2. Dining room, carpet floor, normal ceiling, fireplace (not in use currently)
3. Kitchen, tile floor, loose standing cupboards, basin, no stove available, Laundry room, scullery, pantry and ceiling fan, wood
ceiling, small crack in kitchen, ceiling not lining properly.
4. Hallway, tiled floor, normal ceiling, linen cupboard
5. 1st bedroom to the left of hallway, carpet floor, build-in cupboard, large room, normal ceiling.
6. 2nd bedroom to the left of hallway, carpet floor, normal ceiling, Build-in cupboard.
7. 3rd bedroom to the left of hallway, normal ceiling, carpet floor, build-in cupboard
8. 4th bedroom to the right of the hallway, normal ceiling, build-in cupboard, carpet floor.
9. Separate toilet, tile floor, working 100% no leakages.
10. Bathroom, shower (all good and working, glass door is good and tiled), Bath (Clean, no cracks and working), Basin (Hot and cold
is working and no leakages)
Overview of property:
1. Corrugated roofing, no leaks, paint still in good condition.
2. Plaster wall and painted.
3. Outside buildings, roof still in good condition, building in good condition.
